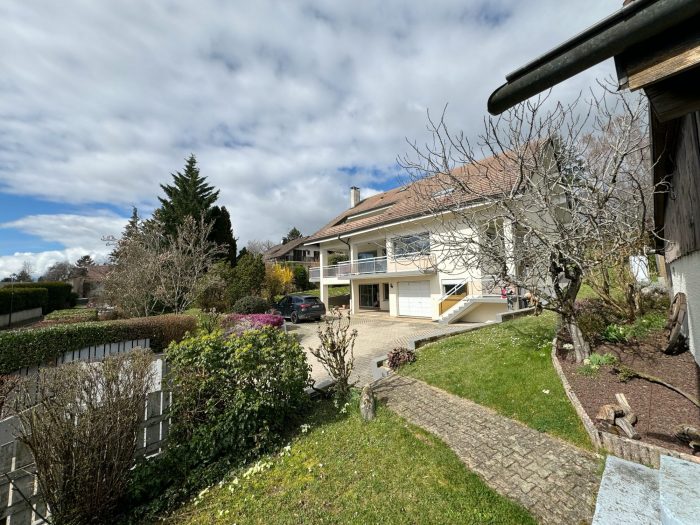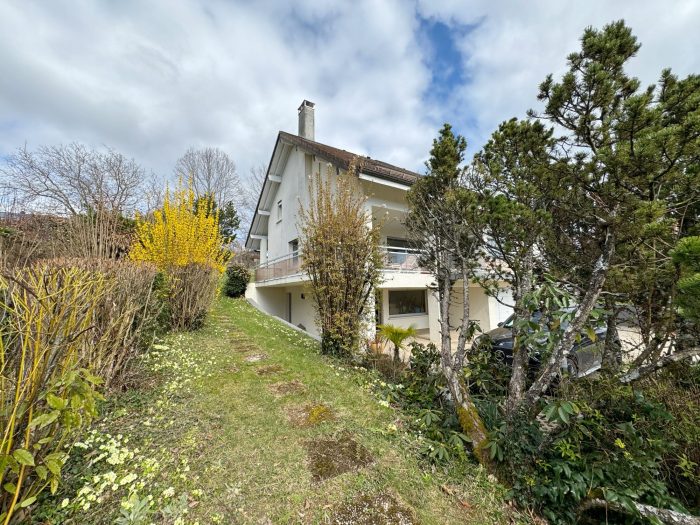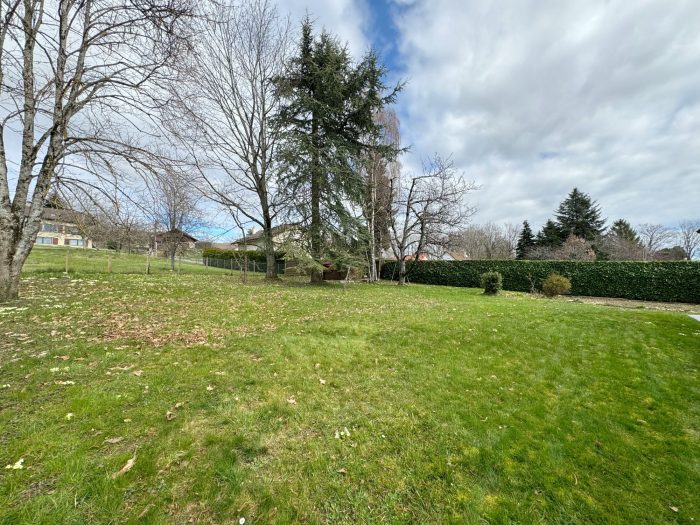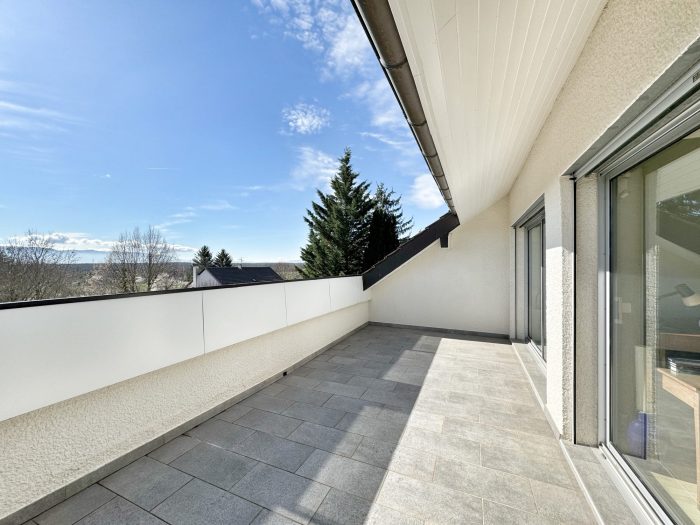
Exclusivity




More photos
Architect-designed villa with separate one-bedroom apartment in Sauverny
1 325 000 €
Description of the property
- Surface : 256 m²
- Rooms : 9
- Bathroom : 2
- Plot size : 1 812 m²
- Shower room : 1
- Construction : 1989
RARE ON THE MARKET - Discover this superb 9-room architect-designed villa for sale in Sauverny (01220), with a generous floor area of 274 m².
Property specifications :
The basement houses a 2-room flat with a shower room with toilet, a kitchenette opening onto the living room, a bedroom and access to a 24 m² covered terrace. It benefits from a separate entrance, ideal for welcoming guests or for rental purposes.
This level also includes a boiler room, a storeroom, a cellar, a workshop and a garage with space for 2 cars. The large courtyard also provides ample parking space.
On the ground floor, an entrance hall with cupboard leads to a bright living room with wood-burning stove, which opens onto a superb south-facing covered terrace. This terrace offers magnificent views of Mont Blanc and is also accessible from the kitchen. The fully-equipped kitchen has an adjoining pantry for added convenience.
This level also includes a study, a bathroom, a toilet and a large bedroom with access to a second covered terrace, also accessible from the living room.
Upstairs, an attractive mezzanine leads to a bathroom, a toilet and 3 large bedrooms (16 m², 22 m² and 23 m²), all with access to a 20 m² terrace.
Converted attic space provides plenty of storage space.
Additional outbuildings include a garage and workshop.
Set in 1812 m² of enclosed land planted with trees, this villa offers a peaceful, leafy setting in the immediate vicinity of Sauverny town centre and public transport links.
To find out more about this magnificent house, contact one of our IFIC Immobilier advisers.
Property specifications :
The basement houses a 2-room flat with a shower room with toilet, a kitchenette opening onto the living room, a bedroom and access to a 24 m² covered terrace. It benefits from a separate entrance, ideal for welcoming guests or for rental purposes.
This level also includes a boiler room, a storeroom, a cellar, a workshop and a garage with space for 2 cars. The large courtyard also provides ample parking space.
On the ground floor, an entrance hall with cupboard leads to a bright living room with wood-burning stove, which opens onto a superb south-facing covered terrace. This terrace offers magnificent views of Mont Blanc and is also accessible from the kitchen. The fully-equipped kitchen has an adjoining pantry for added convenience.
This level also includes a study, a bathroom, a toilet and a large bedroom with access to a second covered terrace, also accessible from the living room.
Upstairs, an attractive mezzanine leads to a bathroom, a toilet and 3 large bedrooms (16 m², 22 m² and 23 m²), all with access to a 20 m² terrace.
Converted attic space provides plenty of storage space.
Additional outbuildings include a garage and workshop.
Set in 1812 m² of enclosed land planted with trees, this villa offers a peaceful, leafy setting in the immediate vicinity of Sauverny town centre and public transport links.
To find out more about this magnificent house, contact one of our IFIC Immobilier advisers.
The strengths of the property
- Architect's villa
- T2 basement flat
- Large terrace with views of Mont Blanc
- Spacious
- Very bright
Technical characteristics
- Bedrooms5
- Bathroom2
- Shower room1
- WC3
- Construction1989
- Interior conditionExcellent
- CellarYes
- Balcony1
- LocationSauverny 01220
- ReferenceVM2477


Additional information
Fees to be paid by the seller. Energy class D, Climate class D Estimated average amount of annual energy expenditure for standard use, based on the year's energy prices 2021: between 2972.00 and 4022.00 €. Information on the risks to which this property is exposed is available on the Geohazards website: georisques.gouv.fr. This property is offered to you by a commercial agent.


